A restaurant layout is easily one of the most important things you’ll consider when setting up - or revamping - your business. Restaurant layouts are simply restaurant floor plans, deciding what goes where and how you organize decorations and seating. This could involve outdoor seating, bar seating, or space between tables.
You’ll likely have two layouts per restaurant, one for the customer dining area and one for your kitchen floor plan. These two plans are the basis of your restaurant design. These designs will shape how customers enjoy your restaurant and how effectively staff work. It is no secret the layout of your restaurant is super important.
This guide will introduce you to the world of restaurant floor plans and building codes. We’ll unpack all the essential details, like why you should care about layout and how to plan your layout design. After this layout introduction, you’ll be well on your way to designing a restaurant with a layout that drives success.
Let’s get you up to speed on the restaurant design process. You don’t need massive budgets - properly laying out your restaurant is something to act on today and reap the rewards.
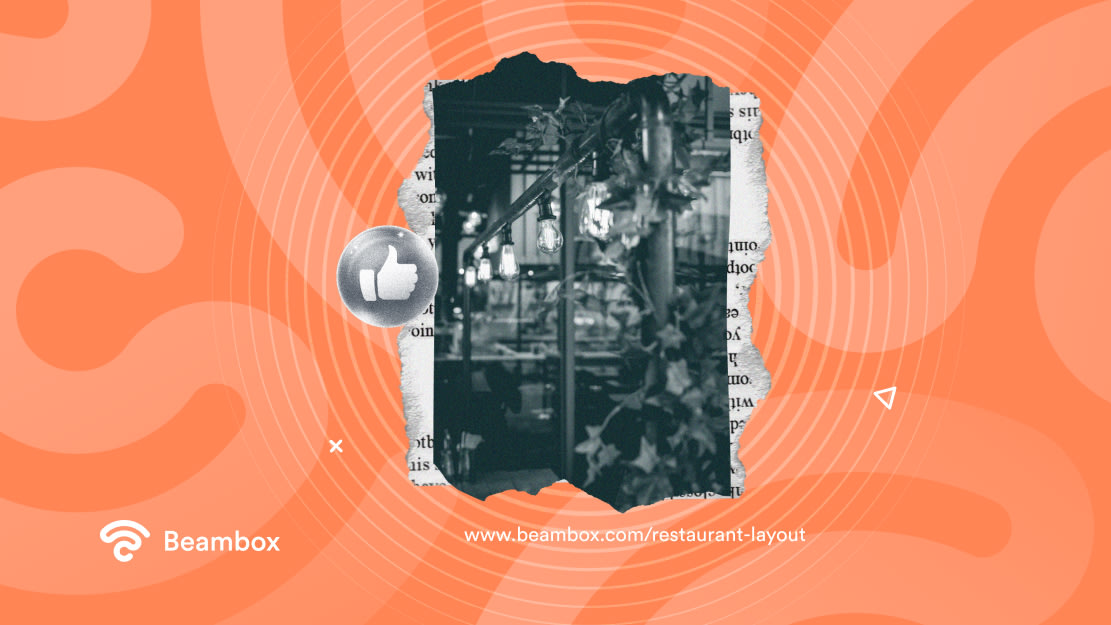
Why Is Restaurant Layout Design Important?
Restaurant layout design is massively important because it impacts customer experience and staff efficiency. When running your restaurant, these two things should be your primary concerns.
Customer experience dictates how likely a customer is to return to your restaurant. Customer experience is also responsible for shaping your reputation if they leave reviews. In the restaurant industry, you want to leave a positive aftertaste in your customers’ mouths - literally and metaphorically. In short, the better the customer experience, the more you maximize the chances of customer loyalty and a positive reputation.
Similarly, with staff efficiency, the better your layout, the more likely your staff will be able to run operations smoothly. For instance, if you space tables generously apart, staff can serve food without infringing on other diners’ space. This also reduces the likelihood of dropping or spilling food. With other areas, like properly laid out restaurant kitchens, the layout can also improve your health and safety ratings.
For instance, you have a separate pot wash area or clear color-coded storage for meat vs. vegetable equipment. With a great layout, your staff can work more safely and more effectively. This is brilliant for safety ratings, reducing staff turnover, and positively affecting your customers.
Simple things like space between tables and chargers at service counters can make a massive difference to customers and staff. As you can see, the layout should really be a priority to make a quick change to boost your restaurant’s performance. Analyzing layout is something to care about - whether you are just starting or have run your restaurant for years.
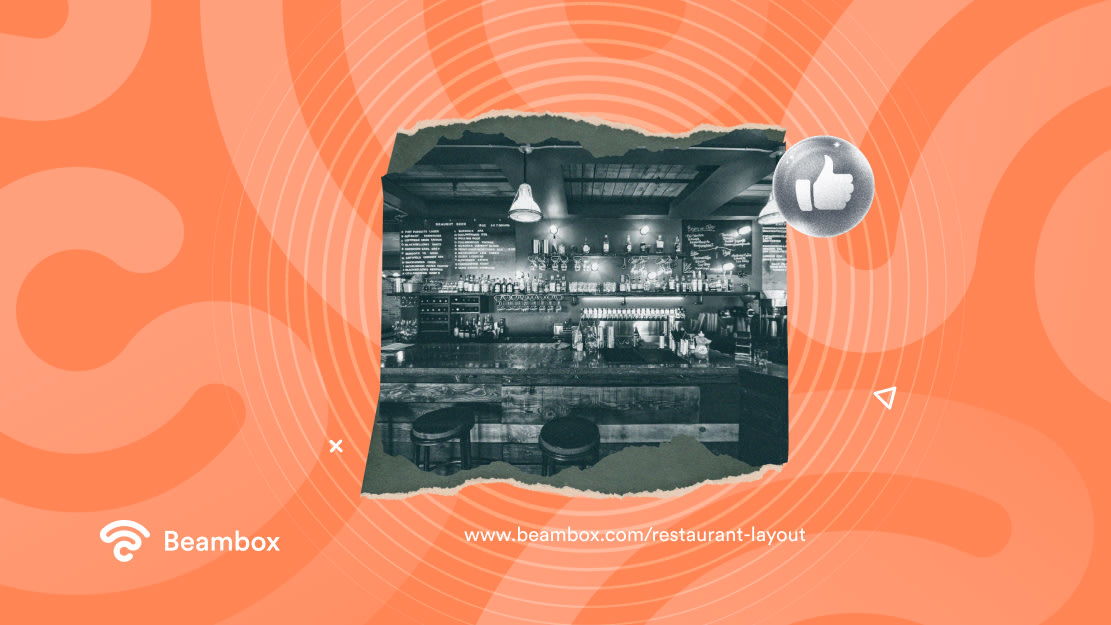
How To Choose Your Ideal Restaurant Kitchen Layout
So, how do you choose the ultimate restaurant kitchen layout? Your restaurant kitchen is where the magic happens, and as we explained above, this mainly applies to boosting staff efficiency.
Revamping and optimizing your kitchen layout should make staff feel more comfortable and efficient and improve safety and hygiene ratings. With all that in mind, what are the key things you should consider when analyzing restaurant kitchens?
Check out these top 3 things to consider for your restaurant kitchen floor plan:
- How many staff members will work in your kitchen?
If you are going to have a team of three, you’ll need less space than for a team of 20. You need to consider how many staff members will work in your kitchen at a given time. You must provide more workspaces and general floor space if you have more staff members. Cramped kitchen conditions only breed poor hygiene and safety, plus stressed and unhappy staff members. Consider any expansion plans, too; this should factor into long-term goals.
- What is on your menu - or likely to be soon
Sometimes, it pays to state the obvious. If you serve ice cream, and that’s it, your equipment will be massively different, so a restaurant serving Sunday roasts. While this is a drastic example, consider what you need for your typical menu and restaurant style. This way, you can make informed decisions about often pricey equipment purchases and avoid wasting floor space.
- What dietary requirements do you cater to
If you are catering to different dietary requirements, having space and distance between workstations is vital. You’ll need to pay attention to cross-contamination and consider doubling up on equipment.
How Much To Budget for a Simple Restaurant Kitchen Layout
With all that in mind, what about creating small restaurant designs on a budget? What exactly goes into revamping your kitchen layout - financially speaking? These are the main budgeting costs and decisions to factor in:
- Are you purchasing more equipment or starting from scratch?
Estimates show that designing and furnishing a kitchen with equipment costs £25,000 to £40,000 ($30,000 - $48,500+). If you are starting from scratch, you should set aside around this to purchase all the necessary equipment. If you are revamping and keeping most of your existing equipment, halve this figure.
- How much will you do yourself?
You can save on labor costs if you create your kitchen layout, but you’ll have to invest time. Simple things like printing off resources such as posters and color coding areas can be free. Painting is another easy DIY task.
As a whole, for a simple restaurant kitchen layout for 2-3 staff members, we’d budget around $30,000. That is if you are buying all your equipment as well. If you are revamping a simple kitchen for 2-3 staff members, you could easily budget $15,000 or less.
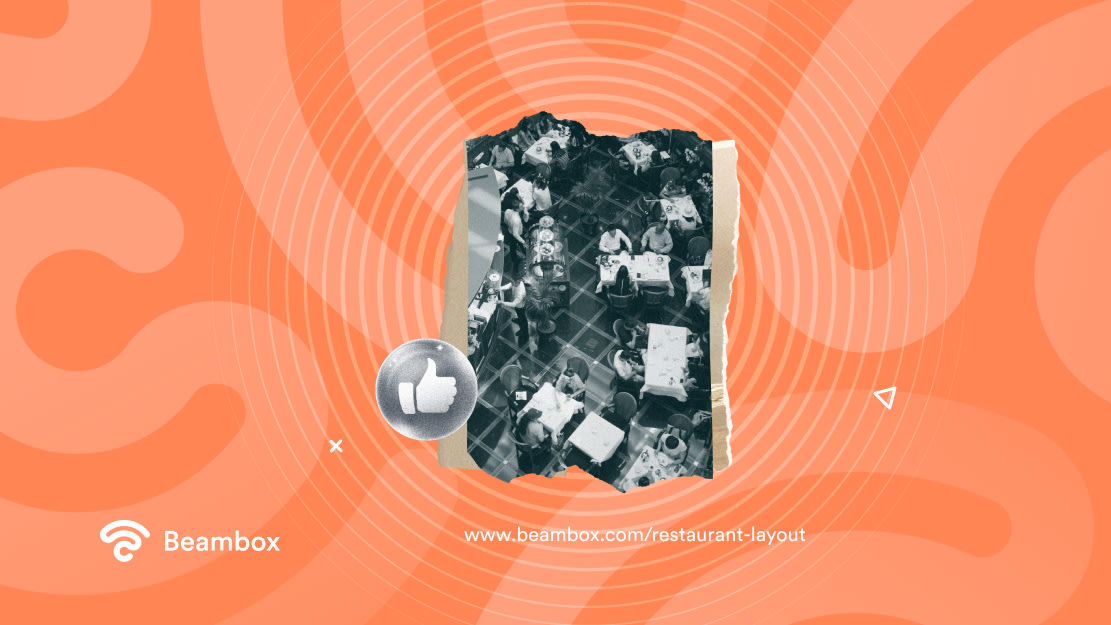
3 Basic Restaurant Layouts: Quick Inspiration
Restaurant layouts are super basic - or at least, they can be. This is your section if you want blanket inspiration on the best ways to set out your restaurant. You can find many restaurant design ideas online, but these should give you a great taster.
1. Wall Use
You see this technique and layout style in many tapas-style restaurants, fast food joints, and bar restaurants. This is a brilliant way to maximize wall space while minimizing floor space usage. You simply run a thin breakfast bar-style table around the perimeter of your restaurant’s walls.
This works best in places that have large windows so diners can sit while enjoying a nice view. If you have plenty of windows and wall space and want a sociable, somewhat casual vibe, wall use is perfect.
2. Split Floor
Another popular layout is the split floor. You have a bar and entrance on the ground level and dining on the second level. This is brilliant if you want to designate a space just for dining. It is also one of the most popular designs for an upscale restaurant because it emphasizes the entrance area.
By emphasizing the transition between these two floors, you invest in customer experience and showcase your restaurant more formally. It can also be helpful when you have rooftop bars or special views higher up the building.
3. Central Bar
Many venues have a bar against a wall on the edge of their layout plan. A central bar makes it a venue feature if you want to spice things up. You can create bar seating, encourage socializing, and make the bartender scene a tad more theatrical. A central bar is best for those who offer cocktails and music. It helps to create a holiday-type atmosphere. This contrasts with the more intimate yet formal layout of having a bar on the restaurant’s edge.
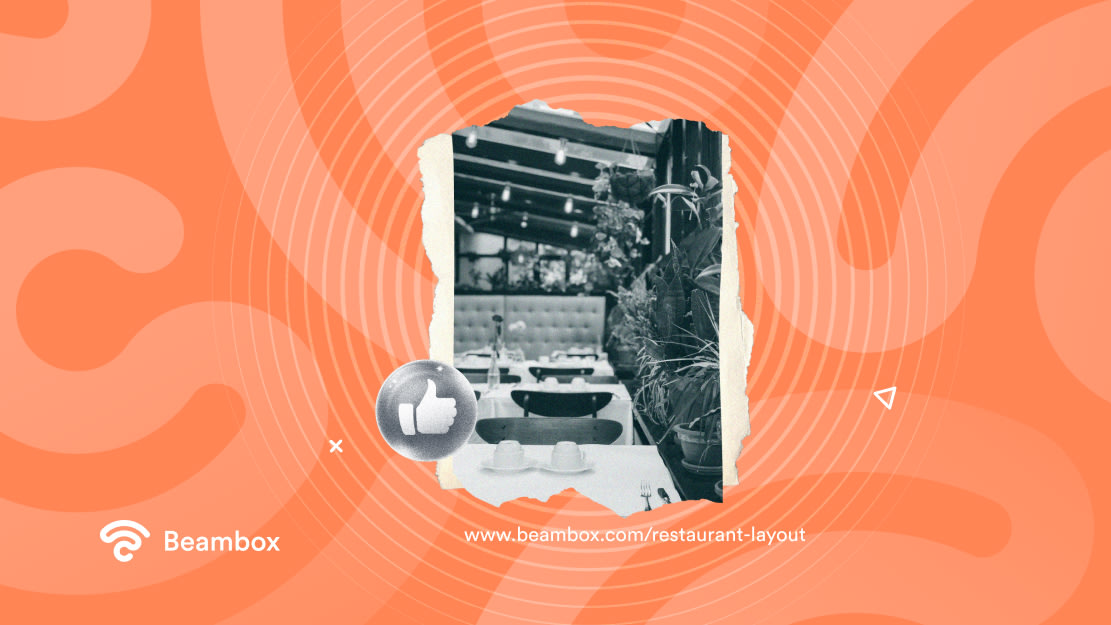
4 Simple Steps: How To Design a Restaurant Layout
Next up, let’s get practical. How do you design a layout for your restaurant? What are the critical bits of information you need to know? This section will tell you all you need to know about how to design a restaurant layout.
1. Evaluate Your Target Customers
Firstly, evaluate your target customers. Who are you targeting? What do they enjoy? If you already run your restaurant and are looking to revamp, how well are you targeting your customer type currently? You should never proceed with business decisions without reverting to your target customers. Otherwise, it’s like trying to hit a bullseye with a blindfold and being dizzy from spinning around.
2. See What Themes Align
Consider any themes that specifically apply to your target demographic or restaurant values. These themes could have to do with restaurant cuisine - for instance, traditional Italian decor for an Italian restaurant. Alternatively, they could be directly linked to your target audience, like aesthetic areas for photoshoots.
3. Calculate a Budget
Nobody is immune from budgeting. One of the most important steps is to budget for your new layout. It’s best to calculate three figures: your maximum budget, your comfortable budget, and the lowest budget to save money. This way, you know how much wriggle room you have when you compare your layout ideas in the next stage.
4. Draft and Compare Layouts
Finally, it is time to draft and compare your restaurant floor layout ideas. You should get creative in this stage, drafting as many as 20 layouts. Take your time, get outside opinions, and get as many drafts as possible. This way, you can compare the final contenders and see how they interact with budget figures, themes, and target demographics.
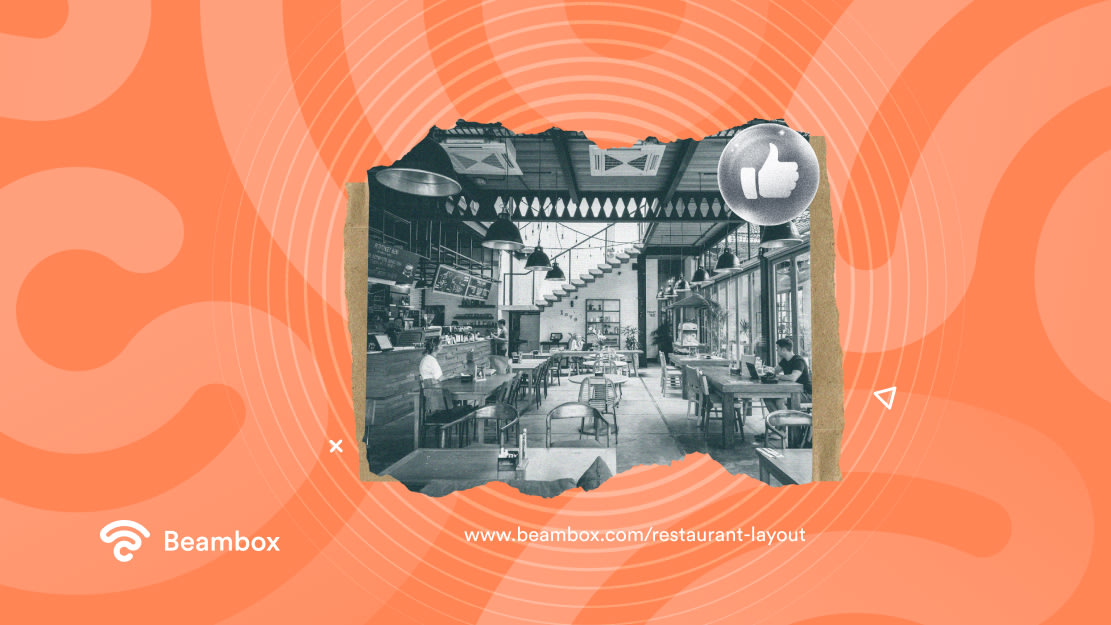
4 Simple Steps: How To Design a Restaurant Kitchen Layout
That was how to design a restaurant floor, but what about how to design a restaurant kitchen layout? As you know, restaurant kitchens help to keep food hygiene and safety levels high, improving staff efficiency and satisfaction. Restaurant kitchens don’t necessarily need to be flashy.
Instead, you need to focus on spaciousness, clear cross-contamination prevention, and adequate equipment facilitating. These three things should be the priority, with aesthetics taking second place.
We already covered how to budget for a simple restaurant kitchen, but here, we’ll expand on things. Let’s take a look at the process in depth.
1. Consider Business Size and Possible Future Expansions
Business size will dictate how many staff members you need and how spacious your kitchen needs to be. With 2-3 kitchen staff members, your kitchen will be a different size to one with 10 to 20 staff members. You need to evaluate how many staff members you currently have and future expansion plans.
The last thing you want is to have to expand your kitchen after a month because you’ve underhired. You should always leave some wriggle room. We suggest allowing space for at least 2-3 extra staff members if you can afford it.
Building a kitchen that reflects your menu and restaurant goals is essential, as we discussed earlier. If you know you won’t be selling fried food, don’t invest in a deep-fat fryer. If you know you won’t store meat, don’t invest in meat storage or meat-specific contamination prevention equipment.
When planning your restaurant’s kitchen, knowing what equipment you do and don’t need helps you to lay things out. It also lets you prioritize things like a walk-in freezer versus a single-standing freezer. You can use your menu to guide your layout decisions and how you allocate space.
3. Crunch Your Budget
The average kitchen costs $30,000 at a minimum and can reach over $50,000, especially if you need construction. You should have rough budgets ready to help narrow your ideas in the next stage. As a general rule, have your maximum, minimum, and ideal budget figures to hand.
Kitchen layout budgets are less flexible than floor space layouts as there are fewer elements you can do yourself. Kitchens are more about practicality and equipment than aesthetics, so keep that in mind.
4. Draft Your Layout Ideas
Lastly, draft your ideas - as many as possible - and then pick the winner. You should get outside opinions measurements, and use real sketches, not just descriptions. Being free-thinking and creative is the secret here.
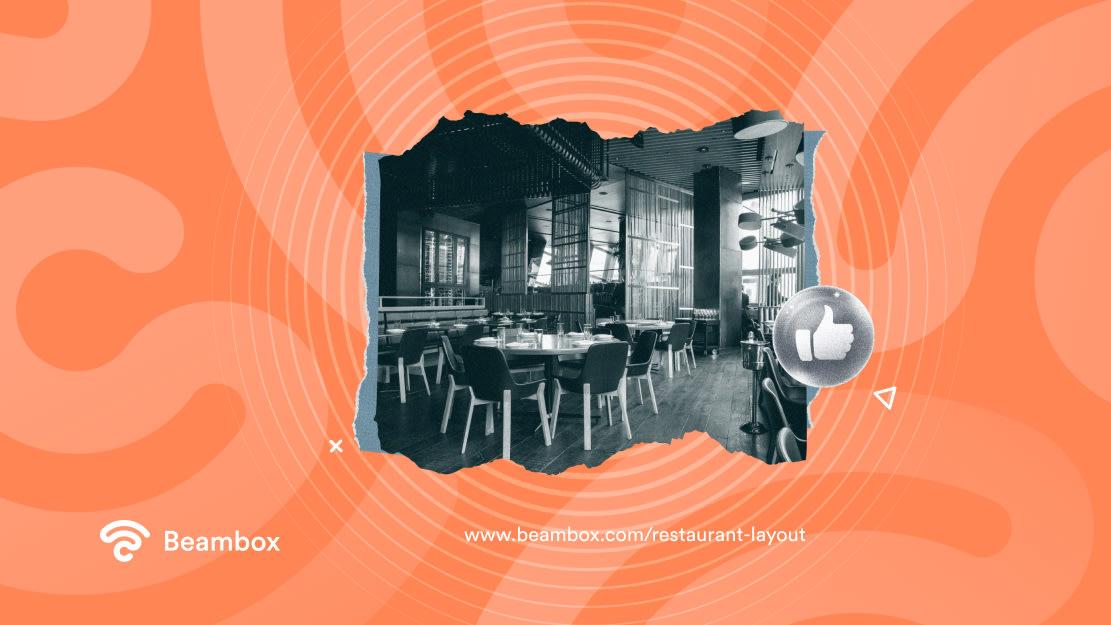
Final Thoughts: How Do Layouts Impact Your Restaurant Long-Term
Your layout impacts your restaurant business long-term by boosting (or reducing) customer loyalty and your reviews. If you want a successful restaurant business, investing in your restaurant’s layout is vital as a matter of urgency.
How your restaurant is laid out impacts how much customers enjoy being at your venue. And it doesn’t take a genius to see how that correlates directly with your profit. By investing in layout, you optimize your restaurant and make it a more desirable place for people to spend money. Similarly, keeping the layout optimum for staff efficiency and safety minimizes restaurant turnover and frequent hiring costs. A win, win.
When thinking about restaurants and their layouts, it is crucial to consider the impact on your WiFi. Customers love WiFi; chances are, so do you and your staff. The last thing you want is to adjust your restaurant’s layout and negatively impact your WiFi. If you are thinking long-term, you should consider how changing your restaurant affects everything else around your business.
Tools like Beambox’s elite WiFi platform make a huge difference when tackling these finer details of running a restaurant business. Don’t settle for less when it comes to WiFi for your restaurant business. Start your Beambox free trial today. We’ll help you navigate everything from restaurant layout hiccups to captive portals for better restaurant marketing.
Get Started With Free WiFi Marketing
Beambox helps businesses like yours grow with data capture, marketing automation and reputation management.
Sign up for 30 days free