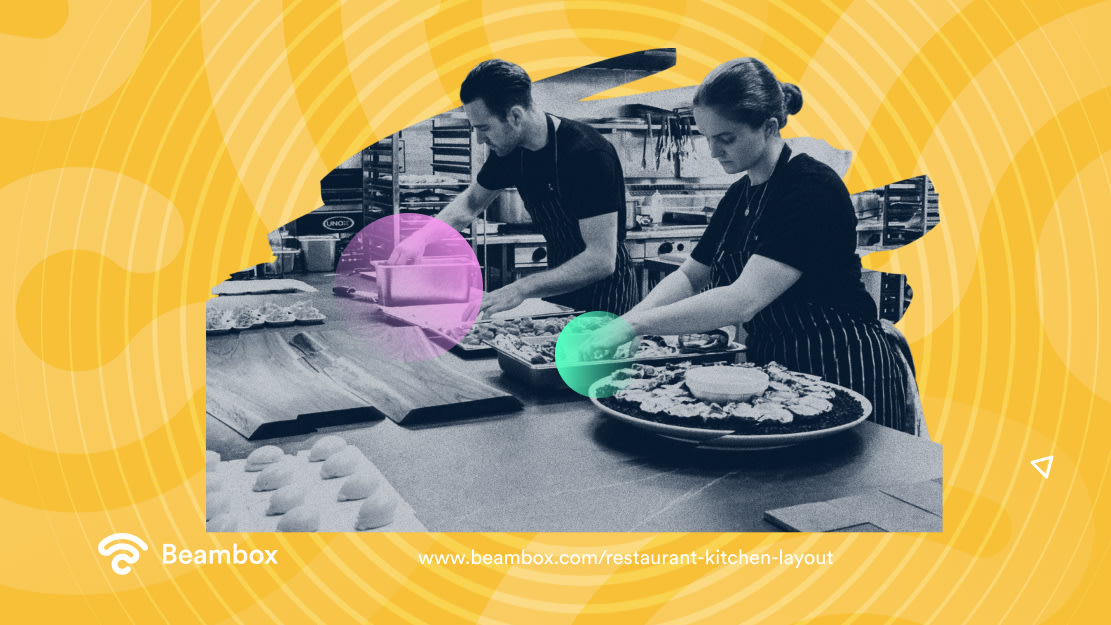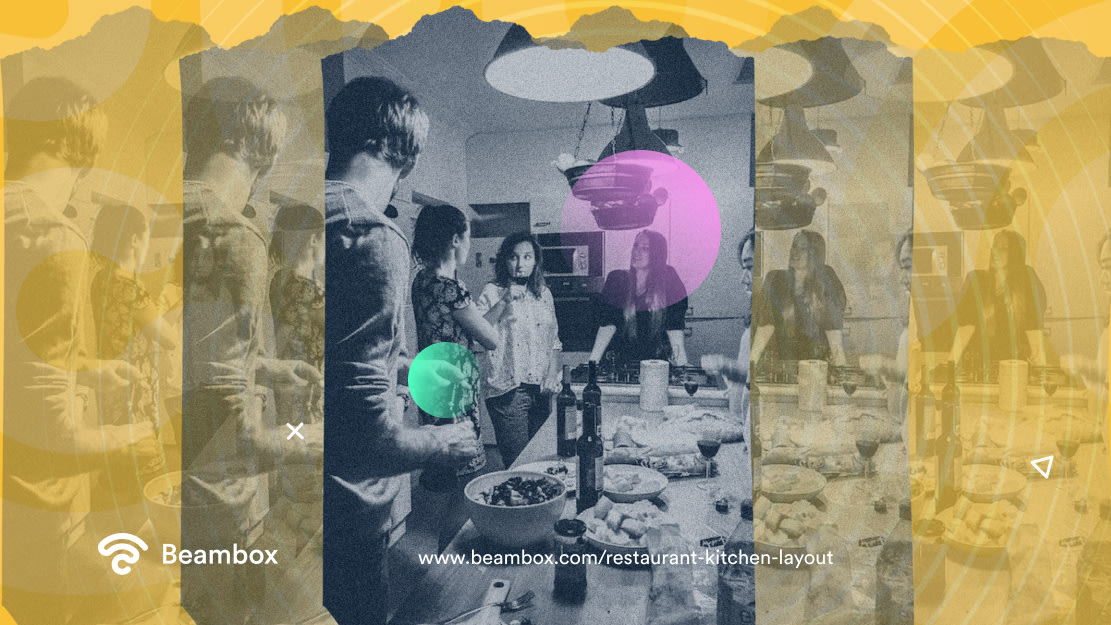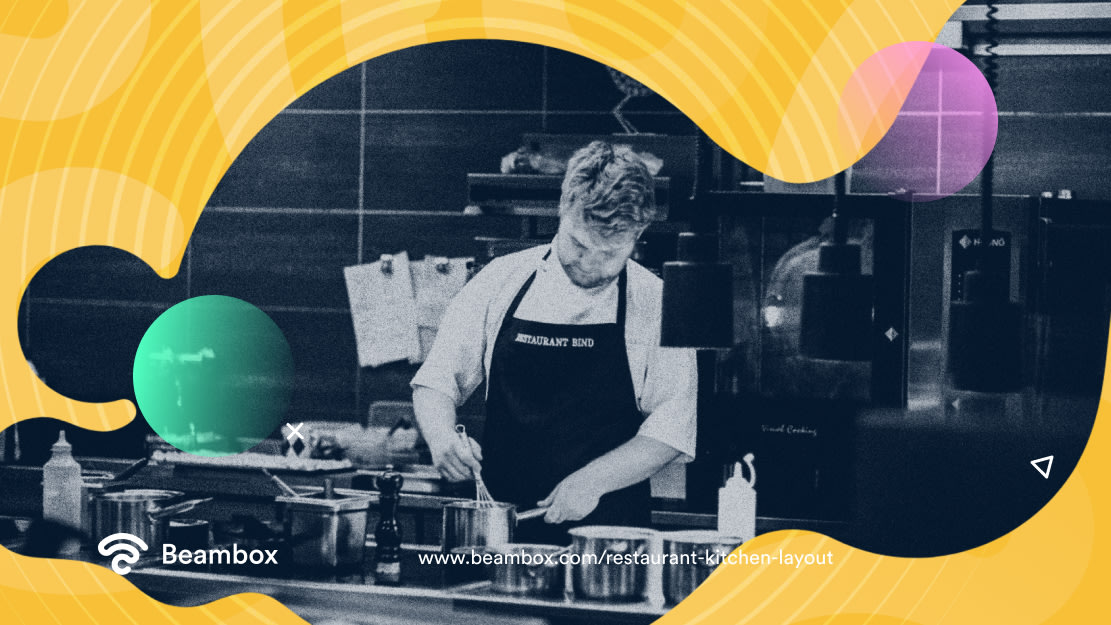Did you know there are 15 ways to build a safer kitchen layout for a restaurant? Designing a restaurant kitchen layout is crucial for ensuring efficiency, productivity, and the safety of the staff. Everything in your kitchen should be strategically placed, from the proper organization of equipment to creating designated work zones. A well-designed professional kitchen layout can greatly reduce accidents and promote a smooth workflow.
If you are curious about setting up a new layout, this article will share helpful tips and insights. You will understand where to start and learn the key points of a kitchen layout design.
This article will go over the three fundamentals of commercial kitchen planning.
- Phase A: Where to begin
- Phase B: Understanding the main kitchen components
- Phase C: Choosing a commercial kitchen layout
Once you are through with this, you will gain enough awareness to designate yourself as a professional kitchen design geek.

What Is a Restaurant Kitchen Layout, and Why Is It Important?
Restaurant kitchen layouts refers to the arrangement and organization of various components within a commercial kitchen space. It includes the placement of equipment, workstations, storage areas, dedicated sinks, and other essential elements. This is to ensure smooth workflow and efficiency in food preparation.
Most restaurant supervisors are not aware of the importance of an effective kitchen layout. They simply install the necessary equipment for the staff to use. However, a kitchen layout is more than just filling the area with the necessary chef toys.
The kitchen is the heart of the restaurant. Without proper organization, it can lead to chaos and inefficiency. So, it is crucial to spend time studying different restaurant kitchen layouts to create a functional environment for chefs.

Benefits of a Restaurant Kitchen Layout
There are several benefits to having a well-designed, professional kitchen layout.
- They can improve workflow and efficiency..
- They may lead to faster service and higher customer satisfaction.
- An organized kitchen enhances safety measures by minimizing the risk of accidents or injuries.
- Well-designed layouts can boost space utilization.
- Every station will have the necessary equipment, even dedicated sinks.
Achieving the perfect design is not possible, but having a proper layout is necessary to avoid a clustered workspace.

Restaurant Kitchen Layout Phase A: Where to Begin
When considering the layout of a professional kitchen, it is important to identify the needs and goals of the establishment. Consider a great kitchen layout as the launching point. You can’t dodge this phase by abruptly opening a kitchen and hoping everything will fall into place.
The menu plays a crucial role in determining the flow and organization of the kitchen. For instance, a restaurant with a large menu may require more prep space and storage areas. Whereas a specialized eatery may prioritize specific equipment and workstations. The type of cuisine and the complexity of dishes have an impact on the restaurant kitchen layout. You would know what equipment your commercial kitchen needs and the type and number of workstations required.
Therefore, carefully analyzing your menu will help ensure an efficient and functional kitchen layout.
Understand the Space
The average size of a commercial kitchen is approximately 1,000 square feet. The same could be true for your kitchen, or it could be an entirely different size. By understanding the kitchen space and memorizing the entire structure, you can visualize how the layout will look. You can envision the space and strategically arrange the placement of stations and equipment.
Know Your Local Codes and Safety Regulations
Knowing your local codes and restaurant kitchen safety regulations is vital. If you have a well-designed professional kitchen but fail to follow the codes and regulations, you could face a fine.
Here are some common safety rules to include in your restaurant kitchen layouts checklist:
-
Fire safety regulations:
Installing fire suppression systems, ventilation, and having a clear path to fire exits.
-
Electric safety regulations:
Maintaining a safe distance between water and electrical outlets, using proper wiring, outlets, and circuit breakers.
-
Food safety regulations:
Proper storage, disposal, and handling of food. Regularly cleaning and sanitizing kitchen equipment and surfaces.

Restaurant Kitchen Layout Phase B: 6 Main Stations
After finishing up Phase A, Phase B involves identifying the main components your cooking area must have. These elements vary in number, but the five usual components commonly found in every commercial kitchen are:
Delivery
You need to have a dedicated space for offloading vendor supplies. The delivery area should be near the storage space. It is not inside the kitchen but is a part of it. It is a temporary storage area with access to a garage. This makes it easy for vendors to park their vans and drop off supplies.
Storage
Storage is an essential component of any kitchen layout. Storage units like walk-in freezers, refrigerators, etc. must be near the delivery area to quickly place the supplies in storage. This is critical, as the supplies are perishable ingredients that must be in the proper environment to ensure preservation. Storage also consists of shelving, cabinets, and refrigeration units to accommodate all necessary items.
Food Prep
Food prep is another crucial aspect of a restaurant’s kitchen layout. It involves the preparation and handling of ingredients before passing them along to the cooking station. This area should be strategically located near the storage area for easy access to fresh ingredients. All food prep stations must include the necessary equipment, such as:
- Cutting boards
- Knives
- Mixing bowls
- Compartment sinks
- Cleaning items
Dirty dishes should not be anywhere near the food preparation area. Every utensil should be clean; otherwise, this could result in cross-contamination, which is a serious health hazard.
Cooking
This is the busiest station in the kitchen. It is where all the cooking and assembly of dishes take place before serving them to the customer. The cooking station has multiple kitchen appliances, such as stoves, ovens, grills, etc.
A professional kitchen has multiple stations, and each is different and constructed to prepare specific dishes. For example, a couple of stations are solely for the purpose of preparing soups, while others are dedicated to baking. This division helps streamline the cooking process.
To further optimize the workflow, cooking stations have digital screens that display the orders a chef must prepare. This saves communication time between the front house and the kitchen.
Service
The service counter is the last part of restaurant’s kitchen layouts in terms of food exiting the kitchen. This is the area where the chefs prepare the customer’s mouth watering meals. The service counter should be close to the dining room. This makes it convenient for waiters to enter, grab the order, and exit without interfering with any other kitchen station.
Cleaning
All the dishes that leave your kitchen will return empty or consist of half-consumed food. These dirty dishes will be stacked in the cleaning station, ready to be washed and dried. The cleaning station should have four things:
- Dedicated sinks
- Dishwashers
- Drying racks
- Waste disposal
Make sure that waste disposal is properly covered and regularly emptied so it doesn’t stink up the entire kitchen.

Commercial Kitchen: Simple Restaurant Kitchen Layout Phase C: Choosing a Commercial Kitchen Layout
When choosing a commercial kitchen layout, it is important to consider the flow of operations. The layout design must allow for efficient movement between different stations.
Not all professional kitchens are large enough to incorporate everything. So to optimize space, there are different commercial kitchen layouts to consider. Each layout has its advantages and disadvantages.
Here are the six types of commercial kitchen simple restaurant kitchen layout:
Restaurant Kitchen Layout #1: Island Layout
The island layout places the cooking equipment in the center of the kitchen. The layout is rectangular in shape. It gives easy access to all equipment as chefs can freely move around on each side. The rest of the stations surround the cooking area but are far enough so as not to disrupt the work process.
Restaurant Kitchen Layout #2: Assembly Line Layout
The assembly line layout focuses on food preparation, cooking, and service stations, each operating as one unit. It begins at the prep station, which passes the ingredients to the cooking stations. After preparing meals, the chefs pass it to the service station for plating and garnishing. This layout is efficient for high-volume restaurants as it allows for a smooth and organized flow of food production.
Restaurant Kitchen Layout #3: Zoning Layout
As the name suggests, the zoning layout means that each station will be in a “zone”. This means the staff at each of the stations will be focusing on their work. They will have all the necessary equipment and ingredients within their designated zone. This minimizes the need to move around the kitchen. This layout is particularly effective for restaurants with diverse menus. It allows for specialized stations dedicated to specific types of cuisine or cooking techniques.
Restaurant Kitchen Layout #4: Galley Layout
The galley layout makes most of the limited space available by lining the stations next to each other. The staff doesn’t have enough space to roam about the kitchen freely. However, even though the stations are next to each other, they still operate independently. A small commercial kitchen, opting for a galley layout, should not focus on a diverse menu. This will only slow down the operation due to a lack of space. It is important to prepare a menu that will avoid overcrowding and potential operational delays.
Restaurant Kitchen Layout #5: Open Layout
Open kitchens are usually in high-end restaurants that want to engage their customers while they wait. A glass wall separates the kitchen from the guests. This layout allows guests to observe the cooking process and see the chefs in action. However, it is crucial for the staff to maintain a high level of cleanliness because the kitchen is visible.
Restaurant Kitchen Layout #6: Ergonomic Layout
The ergonomic layout minimizes the physical strain on the kitchen staff. The kitchen is the heart and the busiest place in the restaurant. The ergonomic layout aims to reduce stress on the staff by implementing a triangular flow pattern. You should place cooking stations, storage areas, and preparation areas strategically for easy access. There is enough space for the staff to work freely, and these stations are in close proximity. So they do not need to run from one station to another. For example, going to the storage and sprinting back to the prep station.
4 Restaurant Kitchen Layout Examples
The above section describes the different types of professional kitchen layouts. This part will explain which arrangement is best suited for what sort of kitchen. Choosing the right layout can greatly enhance workflow and productivity in the kitchen. So, here are four types of commercial kitchen layout example
Simple Restaurant Kitchen Layout
When it comes to a simple restaurant kitchen layout, the focus is on efficiency and functionality. This means certain stations will be next to each other. For example, the prep stations will be close to the storage area. The cooking station will be in the center or adjacent to the prep station. So, a simple restaurant would probably have an island, ergonomic, or assembly line layout.
Small Restaurant Kitchen Layout
A small restaurant kitchen layout may prioritize space optimization by utilizing compact equipment and clever storage solutions. So, a galley layout will be best suited for this type of commercial kitchen.
Fast Food Restaurant Kitchen Layout
As for a fast food restaurant’s kitchen layout, it often revolves around speed and volume. It places emphasis on assembly lines and multiple cooking stations. Depending on the space, the layout would probably be a galley or assembly line layout.
Fine Dining Restaurant Kitchen Layout
Lastly, a fine dining restaurant’s kitchen layout often incorporates separate stations for different types of cooking. The focus is on precision and attention to detail, with a layout that allows for efficient workflow and minimal cross-contamination. Therefore, the best restaurant kitchen layout would be a zoning, or some may even go for an open layout.
Beambox is an all-in-one marketing platform that focuses on keeping your customers happy by offering guest WiFi. With Beambox, you can easily collect customer data and send personalized offers to enhance their dining experience. The platform provides valuable insights into customer behavior and preferences, allowing you to make decisions to improve your restaurant’s operations. Learn more and start growing your business.
Get Started With Free WiFi Marketing
Beambox helps businesses like yours grow with data capture, marketing automation and reputation management.
Sign up for 30 days free